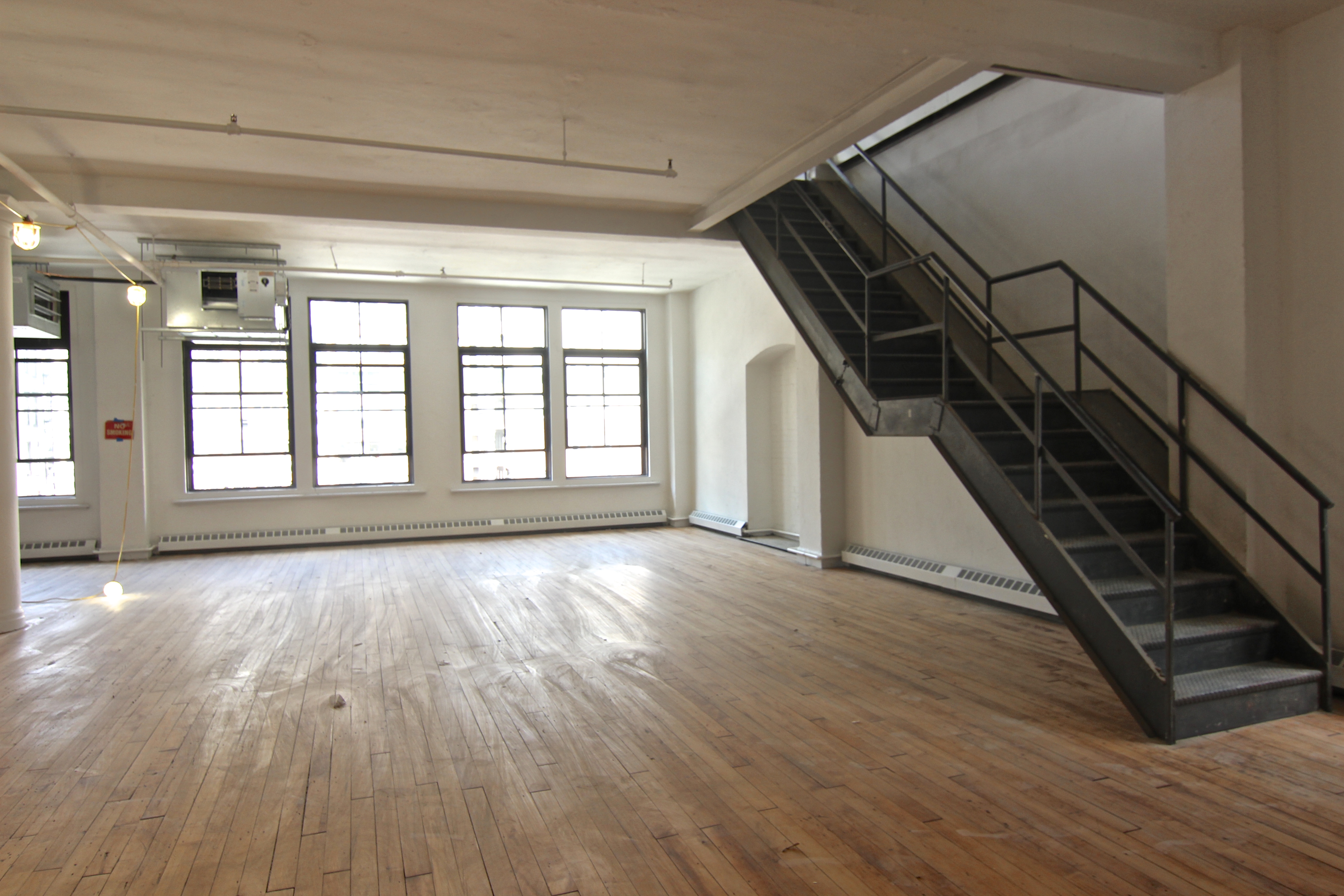
There are several things to consider when trying to calculate how much office space you need and the amount of office space needed per person.
Your business has to consider price, you have to consider if your company is going to grow or shrink, as well as several other considerations. This guide tackles a question that every business asks themselves prior to renting or leasing an office, and offers step-by-step instruction.
So How Much Space Do You Need?
A good way to start is to look at your company’s current position. How many employees do you currently employ? Are you looking to add employees within the next few months?
You want to make sure that you have enough room for your current employees, but you also have to account for any employees you plan on hiring. The one situation you don’t want to transpire is not having enough room a few years after signing a long-term lease.
To minimize this situation from occurring, you should make future growth projections for each department. Take into account how many employees you could hire within a 3-5 year timeframe, and make sure you have a solid exit strategy worked into your lease.
After accounting for growth, think about how you want the layout of your office to look. Do you want an open floor plan or do you need more individual offices? If you have an idea how you want the layout to look then calculating how much office space you need isn’t as difficult.
Office Space Per Person
You’ll find varying results when trying to look up office space per person. But, what you should be considering is how much space you want to allocate for different employees. A secretary doesn’t need as much space as the President, but if they’re going to be taking calls all day they might need their own office. A good estimate for allocating space for individual employees is to use these general specs.
Employees Requiring Offices
- President (400 sq. ft.)
- Vice Presidents (200 sq. ft.)
- Managers (150 sq. ft.)
Employees Requiring Cubicles
- Secretaries (125 sq. ft.)
- Customer Service Reps (125 sq. ft.)
- Accountants (150 sq. ft.)
- Programmers (125 sq. ft.)
- Engineers (175 sq. ft.)
Employees Open Area
- Data Entry (125 sq. ft.)
Other Considerations
You’re not only accounting for the space your employees need, but also for filing cabinets, break rooms, conference rooms, a kitchen, and other parts of an office. When calculating the space you’ll need for other items, use this formula:
- Reception Area (250 sq. ft.)
- Bookshelves (75 sq. ft.)
- Filing Cabinets (10 sq. ft. per cabinet)
- Conference Room (250 sq. ft.)
- Storage Room (200 sq. ft.)
- Server Closet (65 sq. ft.)
- Lunch Room (30 sq. ft. per employee)
- Kitchen (200 sq. ft.)
- Interns (50 sq. ft. per intern)
Think about what’s currently in your office and allocate a certain amount of square feet for items like printers, fax machines, additional tables, and any other miscellaneous items.
Need More Exact Calculations?
Our real estate team works to help companies as they make preparations for a new office.
If you’re finding it difficult to calculate the amount of space you’ll need, we’ll help you create your floor plan, allocate space for different employees, and handle growth projections for your company.
We want to ensure that you’re making the right move for your company. Miscalculating office space or not accounting for it at all can significantly hurt your company. If you’re in need of a new office, you should be planning months ahead of time. Contact one of our team members now to set up a time to discuss how much office space you’ll end up needing.




