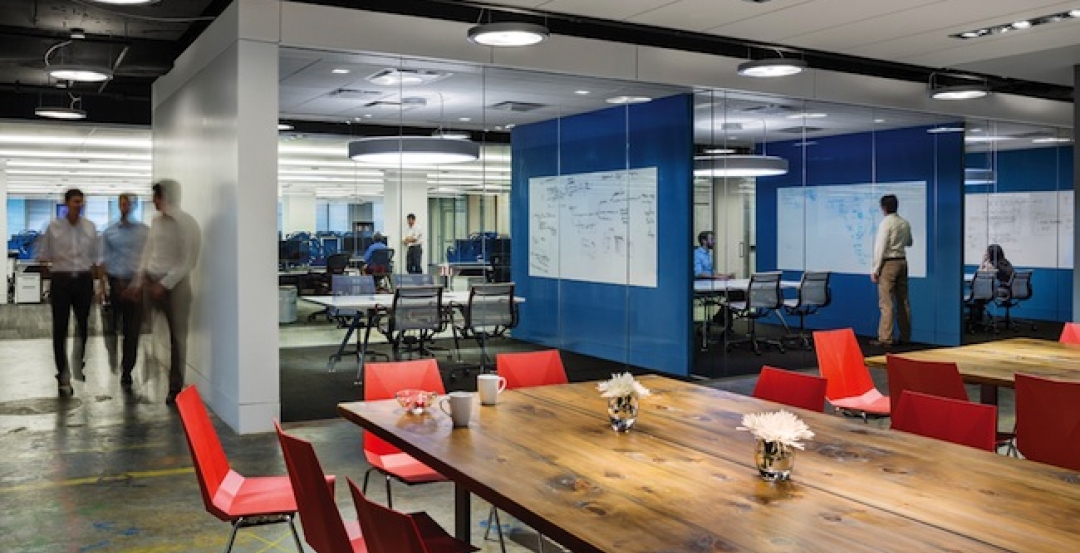
If you are a smart company, you know understanding that workspaces are often a business tool that can help you choose the right layout for your workplace. An office space reflects and reinforces a business’s values. From the placement of different teams to the specifics of design elements that reflect culture, brand, values and in some cases state those without ever saying a word.
Today’s workplaces often speak to openness, transparency, and collaboration. Although you may see closed office spaces, the compartmental closed off feeling of the past are gone. People are rediscovering the value of quiet, relaxed and focused workspaces. These spaces allow one to concentrate and still have access to space that often reflects our home spaces more than a formal office setting.
In fact, collaboration and quiet spaces are often one of the first things businesses of today look for and creating the optimal setting for both is important (and often expected by employees).
Because of this you may want to explore the following when planning your office space:
Location: Where will you have various spaces and why. Make a list of the types of spaces you need.
Enclosed Spaces: How many and how big do these need to be. Does the CEO need a huge office? Does every department head need an office?
Exposure: What do you want people to see when they first walk in. Do you want them to see busy employees or walk into a lobby with a front desk and receptionist?
Technology: What are the requirements for tech in your space. Do you need areas for laptops or desktop computers if there is a communal space in the center of the room, how would someone plug in a laptop if their battery is low?
Flexible space: Do you need or want spaces that can be flexible? For instance today, the space is used for a team’s yoga meetup before lunch but Friday it’s used for a formal investors meeting.
Perspective: How is the person entering the space directed to use it? Is it clearly a tech space or is it clearly a open flexible space? Does it make someone want to work or be distracted?
Size: The usable square footage of the space is key. That pillar might be cool but if it’s in the dead center of the room, it might throw things off. Also note that big windows are great but bright light would make it hard to see a computer screen.
Sources of Light: As companies look to make more offices comfortable, light can play an important factor to where you place communal spaces and even desks. It can also speak to any lighting you may need to provide to make a dark corner workable.
To better understand how these work in your organization, you could ask your team: “Are our meetings best facilitated within a central meeting room that is blocked off or near where other people are likely to gather such as a communal space with sofas?” Knowing what you want to do once your space is set up will give you all the insight you need to choose the best office layout for your workplace. If you don’t know how your team works, you can’t create a layout that works.
When you’re done, consider all your answers you get because this can help you understand the wider needs of the company. You may find that you require more collaborative meeting spaces than individual desk space or find that the furniture you have is not the furniture that you need to do what you want. In this case, you can alleviate the Square peg, round hole feeling by placing things in different areas of the office space or creating barriers to make spaces quieter.
Although many people can give you ideas, no one can truly tell you which office space will work for you. That is up to who you are as a company. What works for you may be very different than what works for other organizations.



